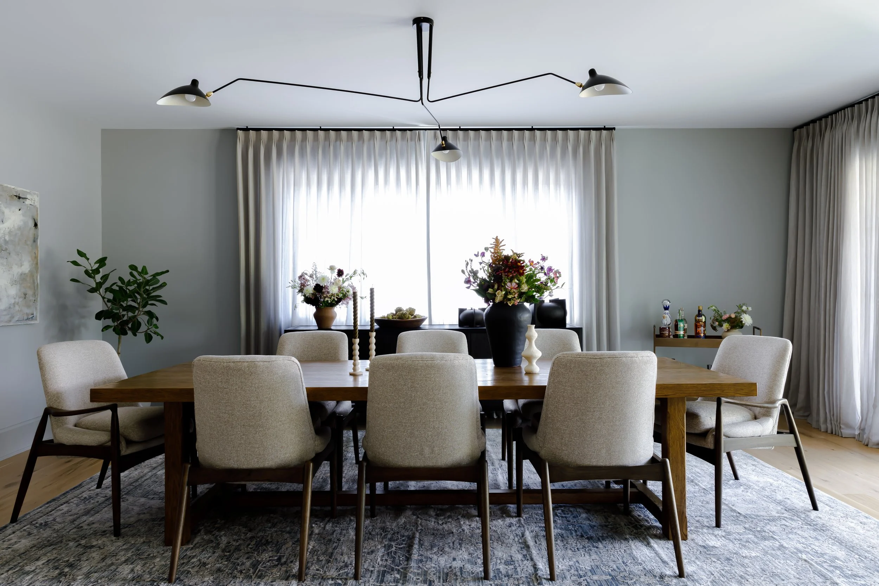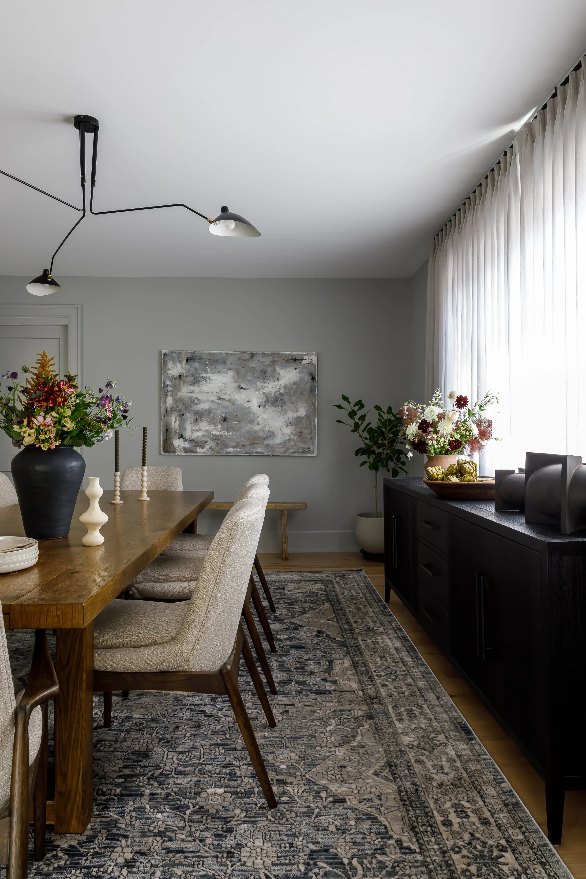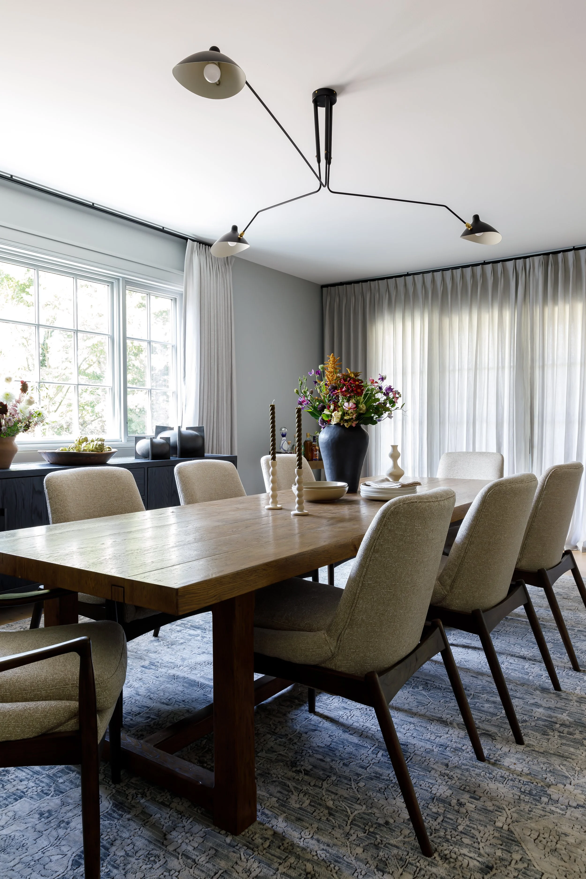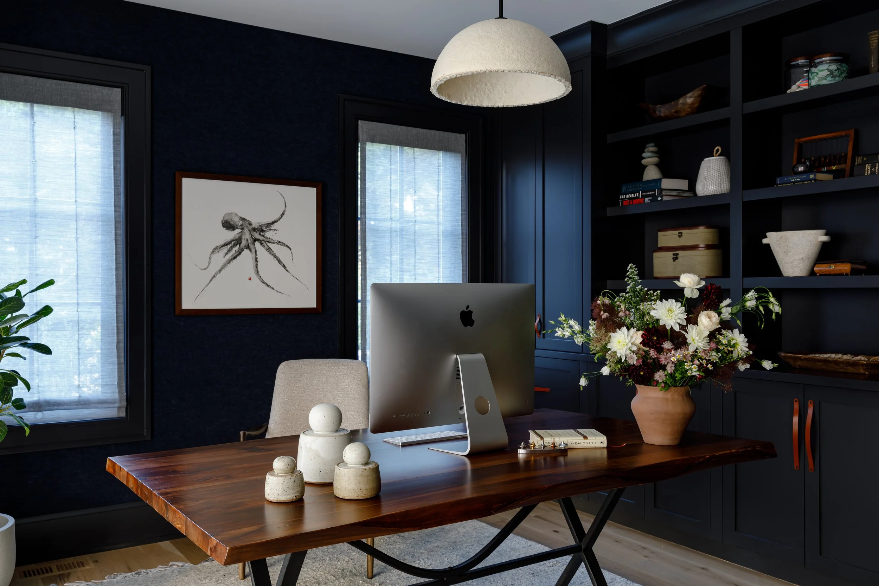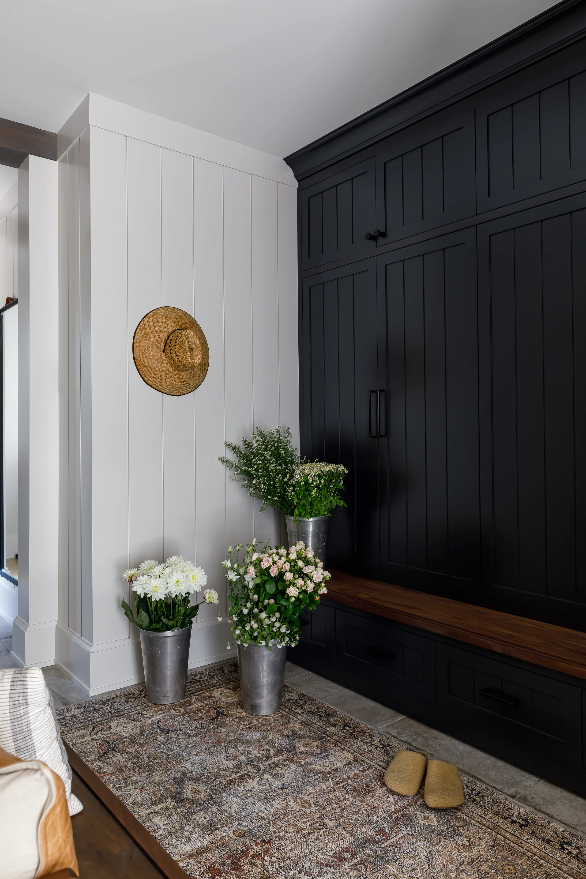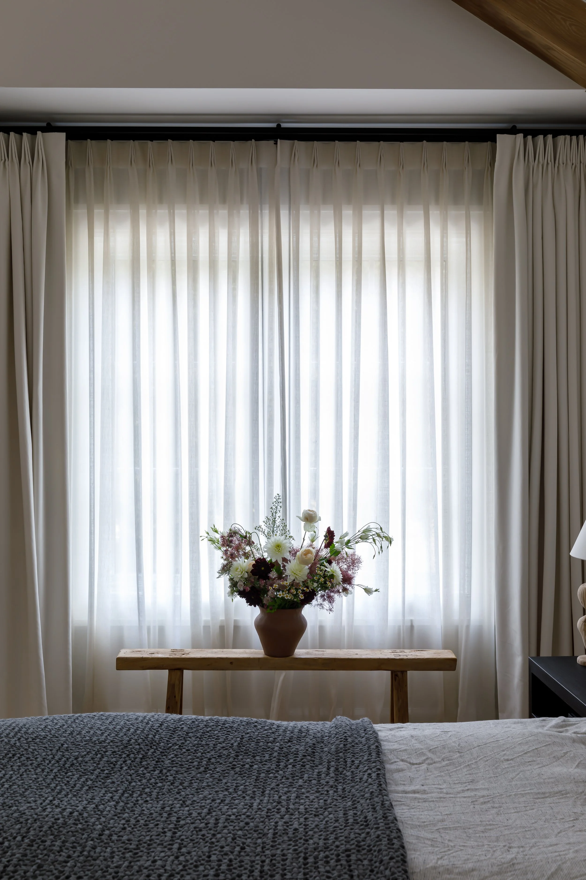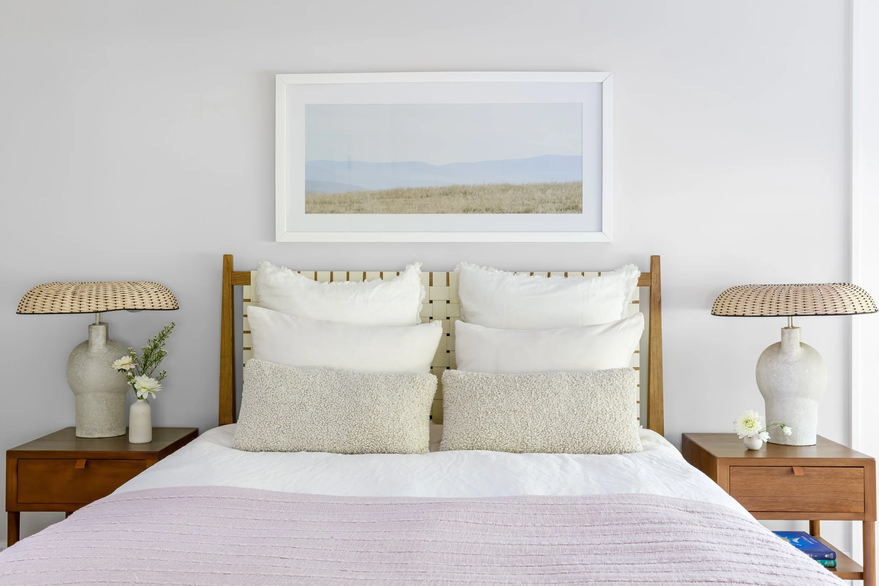Luckenbach at You Project
photographed by Jake Shea
This Sands Point residence, spanning approximately 7500 square feet, was meticulously designed to maximize its stunning farm views overlooking a horse farm and nature preserve. The first floor houses 11 rooms in an open concept, while the second floor features 8 rooms including an oversized primary suite fit with a secluded balcony, walk-in closet with coffee station and ensuite. The finished basement adopts an open floor plan with 5 rooms including a full size gym and 2nd kitchen. Through strategically placed oversized windows and glass doors, the breathtaking scenery of the farm, complete with majestic horses grazing, is visible from every vantage point within the home, fulfilling the family's vision of a space that seamlessly integrates with its surroundings. With a focus on hospitality, each room is carefully crafted to accommodate gatherings of friends and family, blending functionality with captivating aesthetics to create a welcoming and harmonious environment throughout the entire residence.
Select an image to view full screen

